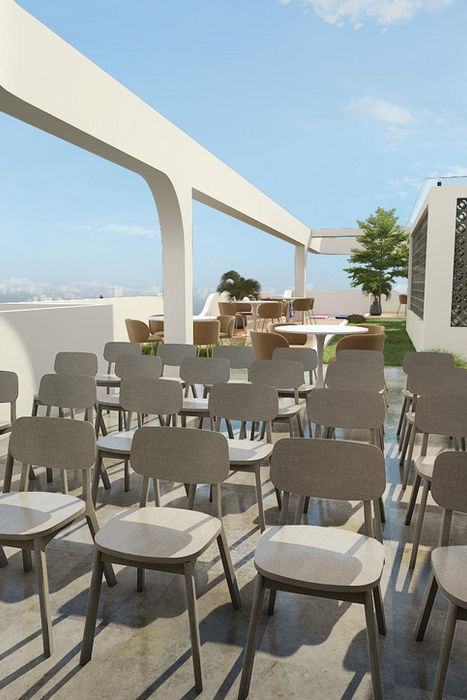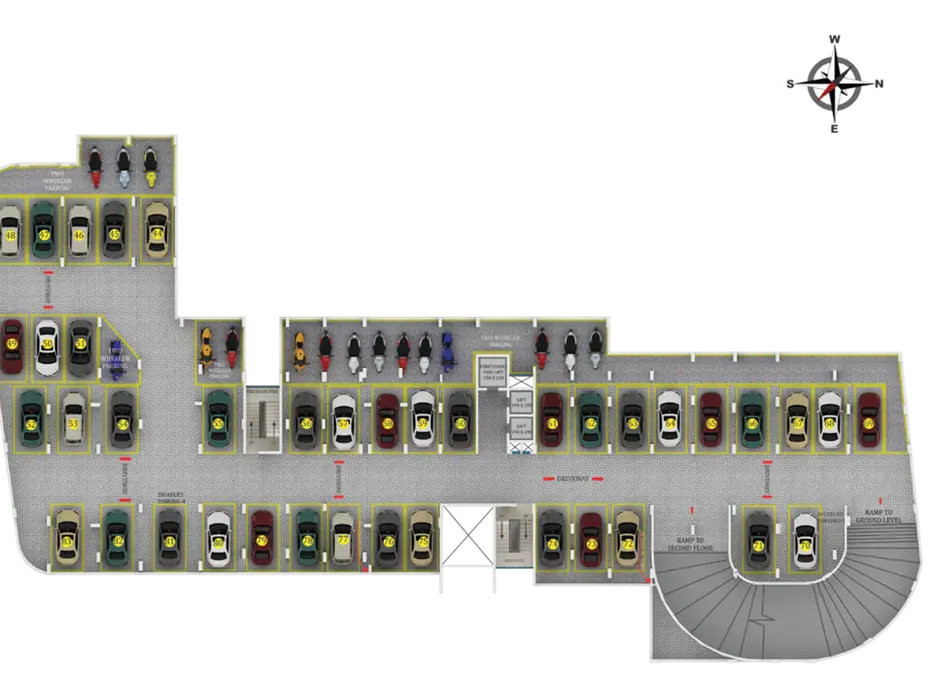Project Overview
Capkon Oasis is an 18-storey residential tower set in Moozhikkal, Calicut. With 116 apartments across 2, 2.5, and 3 BHK layouts starting at ₹80 lakhs, it offers spacious living with natural light, modern finishes, and well-planned interiors.
The project brings together more than 20 lifestyle amenities, from an infinity pool with views of the Western Ghats to a fully equipped gym, indoor lounges, landscaped lawns, and open decks for gatherings. Designed for comfort and leisure, Oasis creates a calm retreat within the city.
Location is central to its appeal. Positioned close to leading schools, hospitals, shopping zones, and major transit points, daily life becomes easier and more connected. Surrounded by greenery yet minutes from essentials, Capkon Oasis is built for those who want convenience and resort-like living in one place.
highlights
Ongoing Project
(1059 - 1348) SQ. FT.
2, 2.5, and 3 BHK
Reach Out To Us

Amenities

Sky Lounge & Rooftop Garden

Tuition Room

Reading Space

CCTC monitoring in designated areas

Community events spaces

Lush green garden

Open workout area in terrace floor

Provision for centralized gas connection

EV charging point* - 16 A normal charging point

Children's play station

Outdoor yoga

Leisure seating

Open Kids play area

Indoor gamming area

Roof top party area with dinning space

Open Coworking space in terrace floor

WIFI provision for lounge

Elegant lobby with guest lounge

Barbeque Area

Maid’s Room

Driver’s Room

Air-conditioned Gymnasium

Swimming Pool
Amenities

Driver’s Room

Air-conditioned Gymnasium

Children's play station

Barbeque Area

Leisure seating

Open Coworking space in terrace floor

Outdoor yoga

Maid’s Room

Elegant lobby with guest lounge

Provision for centralized gas connection

Project Specification

KITCHEN & UTILITY
Semi-furnished kitchen with granite worktop, single bowl sink with drainboard, and provision for a water purifier.
Glazed tile dado above work top.
Provision for washing machine.

HANDRAILS
Balcony Handrail: SS Handrail With toughened glass.
Stair Handrail: SS Handrail with glass in main lobby.
MS Handrail in all other floors.

STAND POWER & GENERATOR
100% DG back-up for lifts, pumps & common area.
Sufficient power back up for Apartment.

SANITARYWARE
Sanitary ware - white color premium branded Wall mount EWC with concealed flush tank Premium Wash basin, and other accessories.
CP fittings - Premium branded cp fittings, concealed diverter and other accessories.
Landmarks Near You


Starcare
Hospital

Nirmala
Hospital
IQRAA International Hospital
& Research Centre

Meitra
Hospital


Indian Institute of Management
Kozhikode (IIMK)
Silver Hills Public
School


Baby Memorial
Hospital
GOVT.Medical
College


JDT Islam New Hope English
Medium School

Govt. HSS Medical
Collage Campus
2.2km
8.2km
3.4km
6.1km
5.4km
7.3km
5.3km
3.3km
9.6km
8.6km
Landmarks Near You
2.2 KM

GOVT. HSS Medical College Campus
8.2 KM

JDT Islam New Hope English Medium School
6.1 KM

Baby Memorial Hospital
5.3 KM

Meitra Hospital
3.4 KM

GOVT.Medical College
5.4 KM

Silver Hills Public School
7.3 KM

Indian Institue of Management Kozhikode (IIMK)
3.3 KM

IQRAA International Hospital & Research Centre
9.6 KM

Nirmala Hospital
8.6 KM

Starcare Hospital
Floor Plans
Progress Images
CAPKON
































